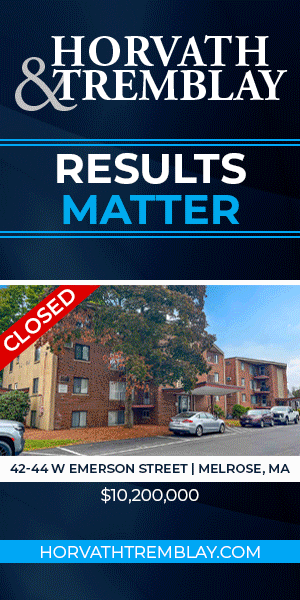Beantown Beaming Over Topping-Off Ceremonies
July 25, 2014 — By Mike Hoban
BOSTON — If one has not been to a Red Sox game this season, visiting the Fenway might prove a little surprising given the dramatic transformation going on in the neighborhood these days. Recently, two massive steel structures that sit nearly across from each other reached the ceremonial halfway point of the construction process and construction workers, their developers and financial backers mingled with public officials and other stakeholders to celebrate with “topping off” ceremonies on consecutive days. The Van Ness at 1325 Boylston St. and the Viridian at 1282 Boylston St. were each feted with a ritualistic hoisting of the final beams to be put in place, along with the customary encouraging words from City Hall and the sponsors themselves.
Attendees for the mixed use Van Ness development program were greeted by trombone players in hard hats (who belted out Red Sox fan favorite “Sweet Caroline” as the final beam was lifted), while Steve Samuels, chairman of Samuels & Associates, kicked off the proceedings with a brief history of the neighborhood. The veteran developer detailed transformation of Boylston Street in the district from a strip “dominated by these single-story, free-standing uses like McDonald’s, Burger King and Goodyear and gas station after gas station” 15 years ago into an area now offering more than a dozen new restaurants, three large scale developments by his firm alone (1330 Boylston, Fenway Trilogy and now Van Ness), a new train station and other needed infrastructure improvements. “I expect to see a ribbon-cutting ceremony in less than 12 months,” Samuels told the gathering.
Brian Golden, acting Executive Director/Secretary for the Boston Redevelopment Authority, praised the developer for his insights and perseverance. “Lots of people probably saw the potential (for the Fenway), but Steve Samuels had a comprehensive vision for what this place could be, and he spent the last 16 years making that comprehensive vision a reality,” said Golden,
When completed, the $315 million, 600,000-sf Van Ness aspires to be a LEED Gold certified mixed-use development comprised of 172 luxury apartments, 200,000 sf of retail and 232,000 sf of speculative office space. The project was designed by Elkus Manfredi Architects and construction is being orchestrated by John Moriarty & Associates, with CBRE/NE on board as exclusive leasing agent for the office space. That firm’s president, Andrew Hoar, said “the timing is great for this development,” and while acknowledging medical office use is a logical possibility given proximity to the Longwood Medical Area, Hoar says “we are looking closely at technology tenants and we are seeing interest from both Cambridge and the inner suburbs.”
A separate crowd assembled one day later to celebrate a similar milestone for the Viridian, a $200 million residential complex designed by Bruner/Cott and being assembled by Suffolk Construction Co.. The 360,000-sf project will bring 342 apartments (including 38 affordable housing units) to the neighborhood, along with 295 underground parking spaces and 10,000 sf of ground-level retail. John Barros, Chief of Economic Development for the city of Boston, was the featured government official at that event, and he praised the Abbey Group for its efforts in advancing that platform. “The applause goes to the Abbey Group and all stakeholders who participated in this neighborhood and in the long planning process,” Barros told the crowd. “It revitalized this neighborhood, and Fenway represents the promise of Boston’s neighborhoods.”
Abbey Group President David Epstein said of the new project, “This building is a continuation of the extraordinary growth of the Fenway as a neighborhood. It isn’t just a neighborhood that developers created.” Epstein pointed out his firm had been a catalyst of that growth when they began development of Landmark Center from the hulking Sears & Roebuck distribution complex (which Samuels & Associates is now investing $500 million to include 550 residential units, additional office space and 110,000 sf of retail anchored by a Wegman’s) as well as Landmark Square, a seven-story 132-unit apartment building on Peterborough Street which the Abbey Group completed in 2000.
Following the Viridian festivities, Barros praised the developers for having negotiated closely with Fenway denizens to create an acceptable project. “The Boston Redevelopment Authority and the city of Boston spent the better part of a decade working with stakeholders in this area— predominantly the neighborhood groups and residents—in planning, re-zoning and thinking about the revitalization of the neighborhood, and this is obviously the fruits of this work,” Barros told Real Reporter.
The construction celebrations continued last week in the Hub’s South End, as Mayor Walsh attended the groundbreaking for SEPIA at Ink Block, an eight-story, 83-unit condominium complex being constructed by Cranshaw Construction at the mixed-use Ink Block South End, the former Boston Herald site being transformed by National Development. Also designed by Elkus Manfredi, SEPIA is already 60 percent pre-sold with occupancy scheduled for autumn 2015.
“I want to thank Ted Tye and the team at National Development for bringing this exciting project to life,” said Walsh. “The fact that so much of the building has been sold before the groundbreaking speaks volumes to how much demand there is to live in the South End. When it is complete, the Ink Block will have reshaped an entire portion of the neighborhood, making it an even more attractive destination.”
All told, the Ink Block project will encompass a total of six buildings, including a 50,000-sf flagship Whole Foods Market and more than 500 residential units along with ground floor restaurant and retail space. The first four buildings are currently under construction






