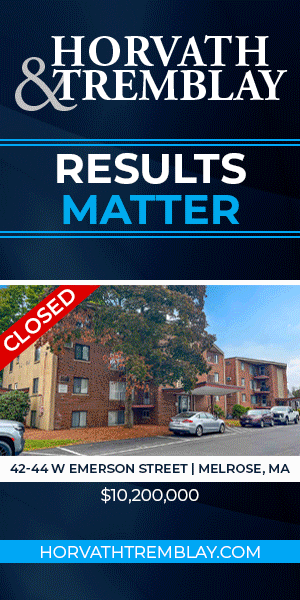The Chiofaro Company Unveils ‘The Pinnacle at Central Wharf’ Tower; Files PNF
January 21, 2020
BOSTON – The Chiofaro Company filed a Project Notification Form (PNF) with the Boston Planning and Development Agency (BPDA) for the redevelopment of the Harbor Garage, unveiling long-anticipated design proposals for the creation of an iconic waterfront landmark. In a release, the company says the development will be featuring significant new open space in the heart of the city’s urban core, paired with a distinctive tower design unlike any in Boston.
Dubbed, ‘The Pinnacle at Central Wharf’ will etch a signature for a new generation on the Downtown skyline while delivering a new ‘front porch’ for the city and the region. The dynamic project vividly illustrates the principle of ‘addition by subtraction,’ as it proposes to replace the existing block-long, 7-story parking garage with an innovative mixed-use campus, bringing new energy and access to Boston’s waterfront.
The filing represents the culmination of 10+ years of planning and input from a wide range of stakeholders, as well as the commencement of the city’s Article 80 development review process, which will analyze the details of the project’s design, engineering, environmental impacts, and public benefits.
According to the filing:
‘The Pinnacle at Central Wharf’ combines over 28,000 sf of new open space (representing 50% of the site) and significant improvements to the adjacent Harborwalk, with a single 600-foot tower element totaling approximately 865,000 sf and consisting of:
- An approximately 285,000 sf residential component, comprised of approximately 200 units;
- An approximately 538,000 sf, state-of-the-art office component, customizable for use by the full range of Boston’s diverse tenant base; and
- Approximately 42,000 sf of publicly accessible amenity space, including retail, restaurant and other uses to activate the streetscape, the surrounding open space and the entire neighborhood.

.gif?mtime=1757534141)


