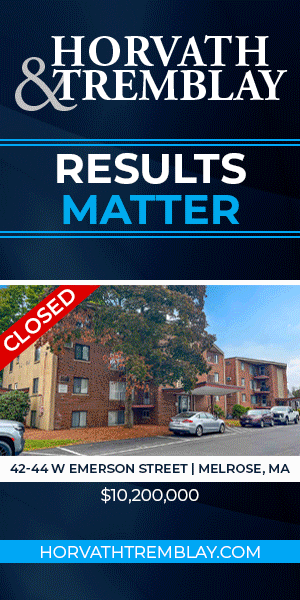Nauset Completes 93-Unit Apartment Community at Alewife
August 02, 2021
CAMBRIDGE — Nauset Construction has completed Park 77, a 93-unit transit-oriented apartment community located in the Alewife neighborhood of North Cambridge. Situated across from the 50-acre recreational facility Danehy Park, and within a short walking distance to Fresh Pond, the Fresh Pond Shopping Center and Alewife Station, Park 77 provides the ideal situation for people looking for both ease of transport into Boston and access to outdoor recreational facilities.
“With the close proximity to Fresh Pond, the park, the T station and the wealth of shopping and dining options, this was an ideal urban/suburban location for a family and pet-friendly apartment community,” said Phil Terzis, VP of Development at Acorn Holdings LLC, developers of Park 77. “Nauset’s construction team delivered beautifully on the designer’s vision, and with the dedication of our leasing manager Ben Silva, we were 100% leased within 3 months of completion.”
Designed by Piatt Associates, the four-story, 96,000 square foot building is a mix of studio, one-, two- and three-bedroom units ranging from 595 to 1,265 square feet, including 14 three-bedroom units designed for families. In addition to the convenient neighborhood recreational facilities, retail and dining options, the building offers a host of common area amenities, including a lobby lounge with a see-through gas fireplace, a terrace with built-in gas barbeque, a café with a full kitchen, a multimedia room with surround-sound, a meeting room with built-in audio-visual equipment, a top floor with a sky lounge and roof deck, a state-of-the-art fitness room, and a free dog washing and grooming station. Park 77 features below grade parking with electrical charging stations, free auto vacuum and ample bicycle storage.
The well-appointed units feature a combination of tile and plank flooring, quartz countertops, shaker-style, white finish cabinetry, full-sized laundry appliances and gas stove cooking. Oversized, triple-pane, acoustical windows provide an abundance of natural light to the apartments, and select units include balconies and terraces. The colorful exterior facade is a combination of board and batten siding, metal wall shingles, green and gray clapboards and stone veneer.
“Nauset provides construction services across all commercial property types, and we continue to cement our reputation as a go-to construction manager for urban infill, multi-family and mixed-use developments in the city and inner suburbs,” said Benjamin Goldfarb, Vice President of Nauset Construction.





